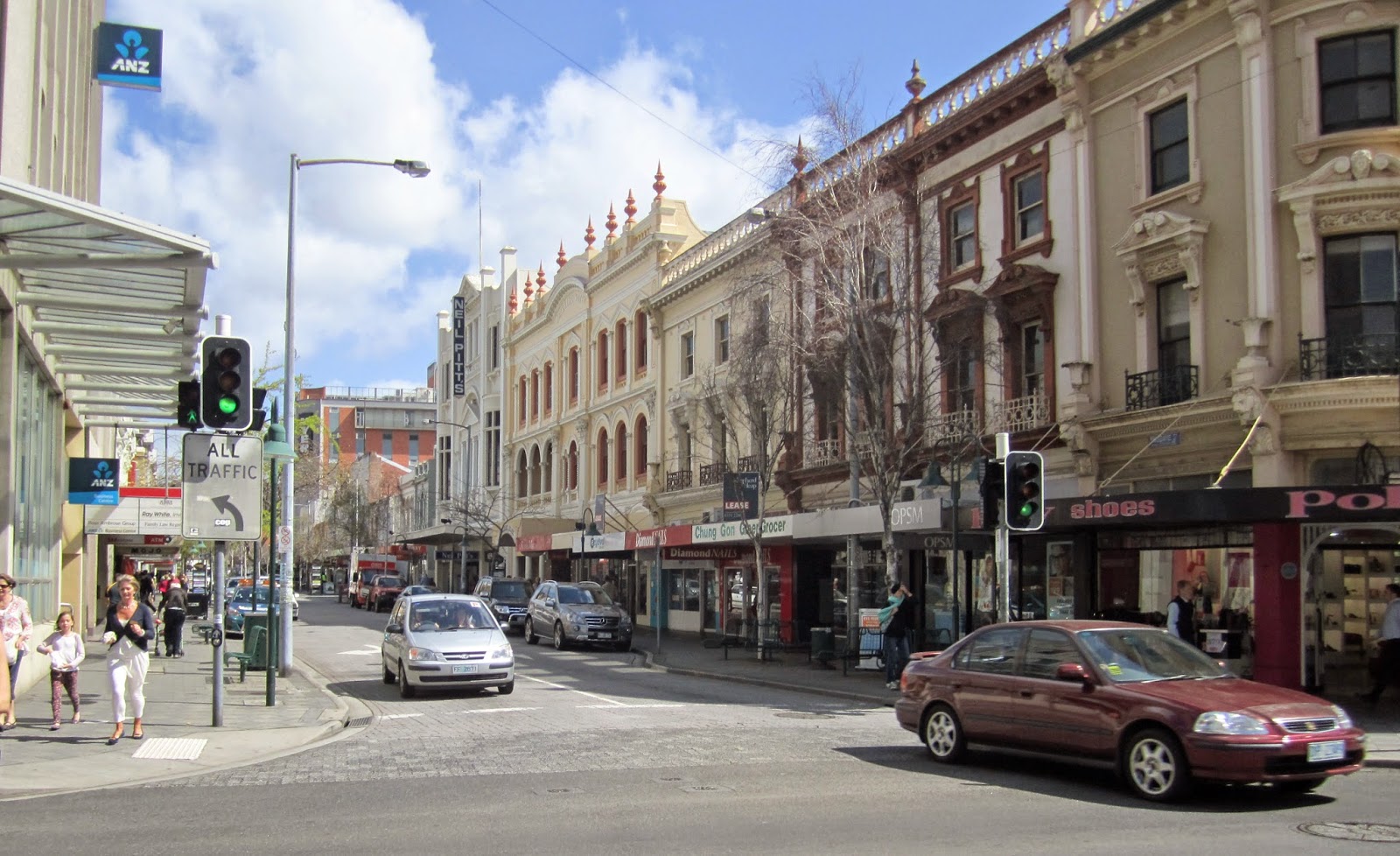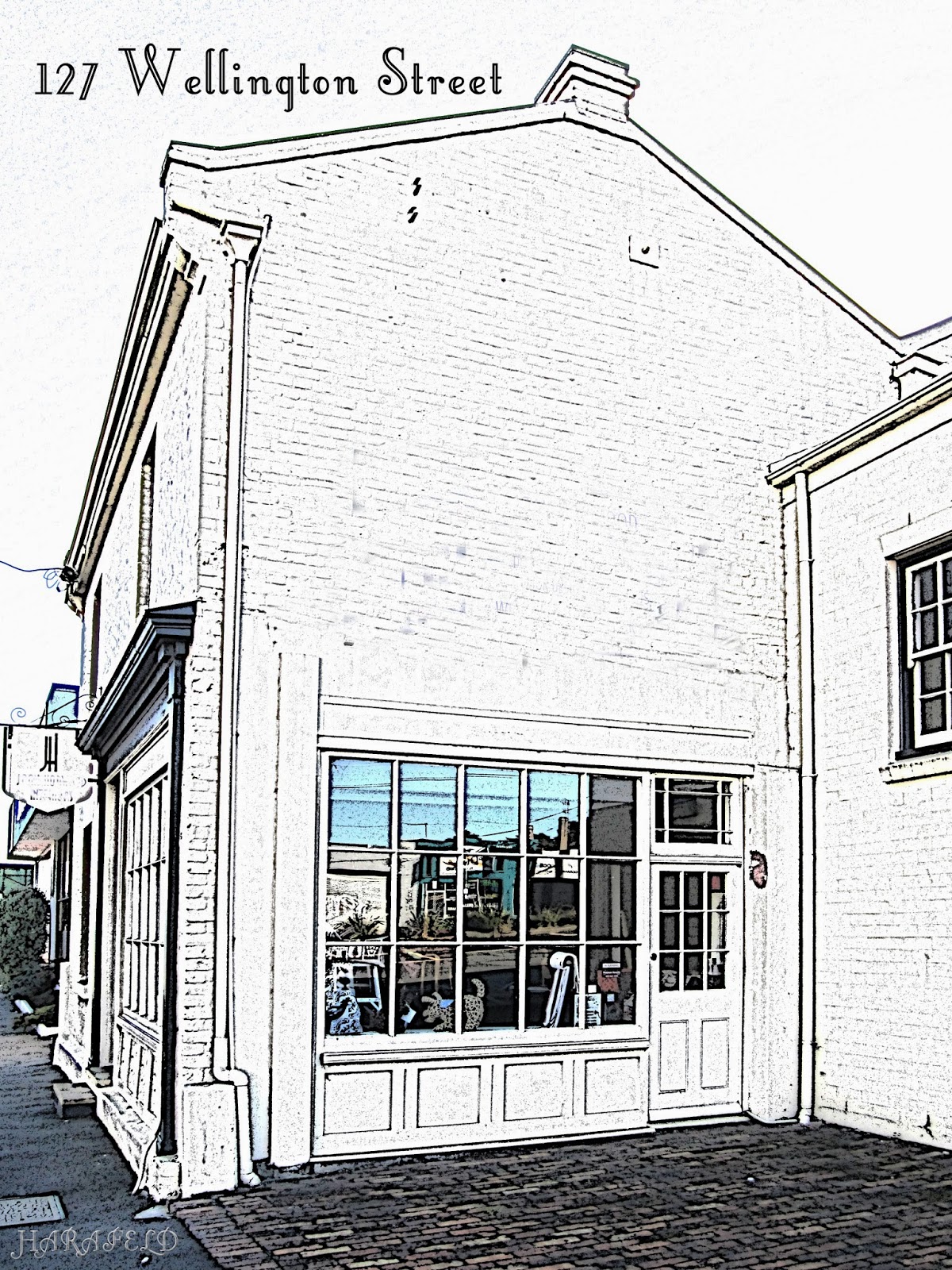 |
| 114-116 CAMERON STREET - STRUAN AND SUPREME COURT BUILDING |
Struan
was built by James Robertson in 1870, at a cost of around six
thousand pounds. It incorporated many “features” worthy of
comment at the time including hot water, piped up from the kitchen
stove to the upstairs bedrooms. The architect was Peter Mills, and
the builder E. Ford.
Aspects
of Robertson's life reads like a story from a Victorian Boy's Own
Annual with tragedy (a brother who drowned in the South Esk),
adventure (a memorable encounter with a dangerous bushranger),
mercantile success (as evidenced by the bricks and mortar of Struan),
and more! According to his obituary, published in The Cornwall
Chronicle of 03 April 1874 (which can be read on Trove), he
resisted much encouragement to enter formal politics, but was still
greatly involved in community pursuits. He was, for instance, among
many other things, captain and paymaster of the Voluntary Artillary
Corps. According to Beverley Heathcote in her book A Walk Through
Launceston's History, John Robertson was “well-known....for
driving around the town in his open carriage flanked by his two
dalmatian dogs.”
When
Robertson died in 1874, central Launceston paused – most of the
city's civic leaders attended the funeral, and shops were closed
along the route between Struan and the Scotch Cemetery, which was
located in High Street. Mrs. Robertson died in 1891.
In
1891, Struan was used as a residence for the Governor during the
Tasmanian Exhibition. Bennell Brothers did the necessary
refurbishment. At that time The Examiner (14 October) stated that
the grounds contained “two of the finest magnolia trees in
Tasmania.” I suspect they are no longer there, but I will look next
time I'm passing! Dr. Pike, (who died in 1912), followed by Sister
Massey had the house after this time, the latter operating it as a
hospital until August 1919.
In
1920, Struan was purchased for 7,000 pounds by Dr. Arthur E. Panting
from Zeehan who re opened it as a private hospital, which it remained
until 1927. At that time there was a proposal to us it as a
maternity hospital, but sufficient funds could not be raised and it
was decided, in 1928, to consider making it the site of the new
Supreme Court instead. At that time the house was located on over an
acre of land. Work began on 01 July 1929. S.R. Featherstone was the
contractor. The law offices of the new courthouse were located in
Struen House. At the time of its official opening, the new building
works had cost 9,000 pounds, with plans for additional development.
In
1929 Struan played a unique role after the disastrous floods of that
year. The Examiner of May 03 reported: “It
is almost unbelievable that during the couple of weeks Struan central
sewing depot (in charge of the Australian -Women's National League)
has been in existence over 1200 garments
have
been issued for the relief of those who suffered through the flood.
The official record kept by the secretary of the league shows that to
date 776 new garments have been cut out and distributed to work
parties, while 600 second-hand garments have been remade.”
It
goes without saying that there are many stories from the Supreme
court from after 1930 that could be told.
I
was tempted to remove the phone box from the photo but it occurred to
me that in twenty years or so (probably less) this will, in itself be
“of historic interest!” Be aware that it is the back of Struan
that “fronts” Cameron Street. Not surprisingly the house was
built with an outlook to the river.




































